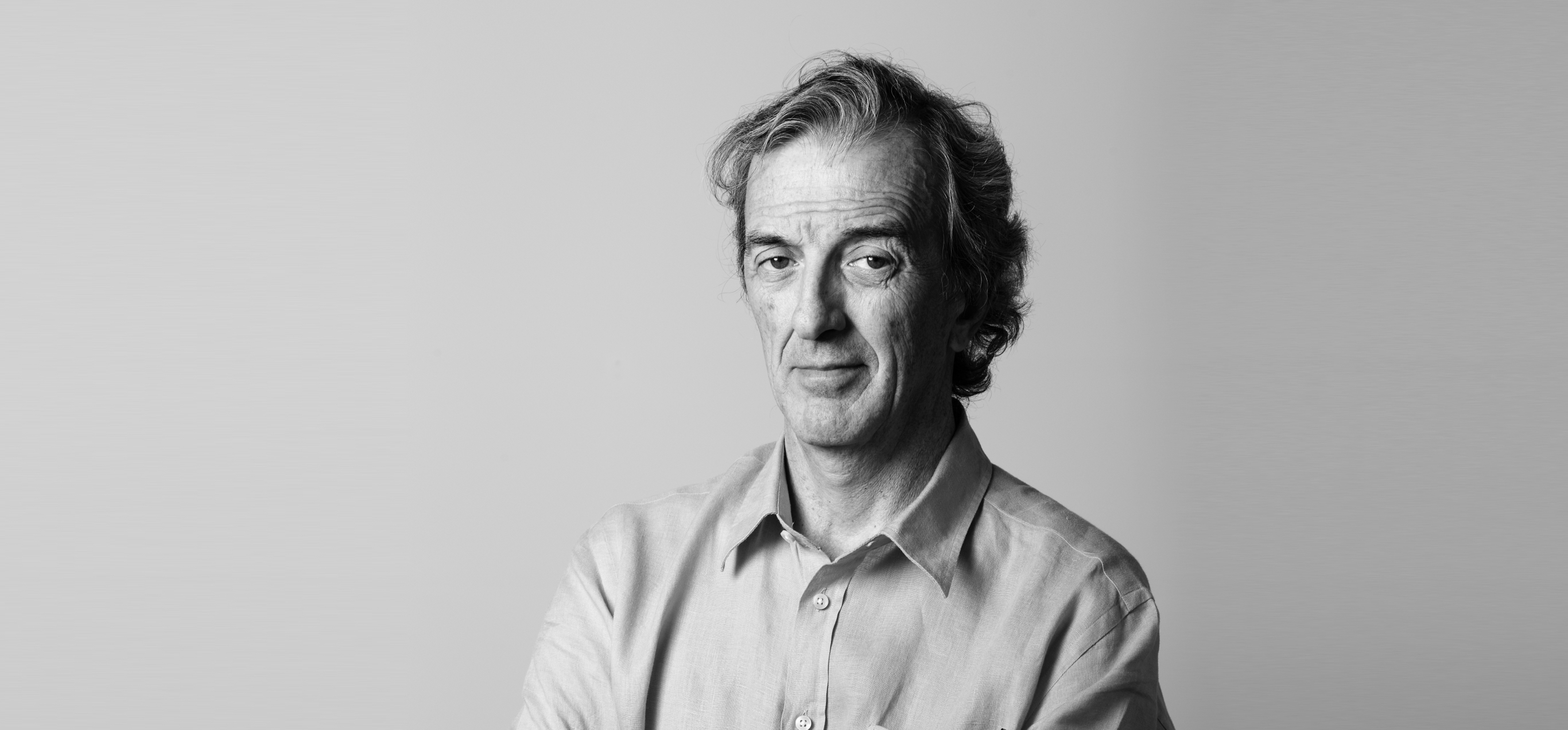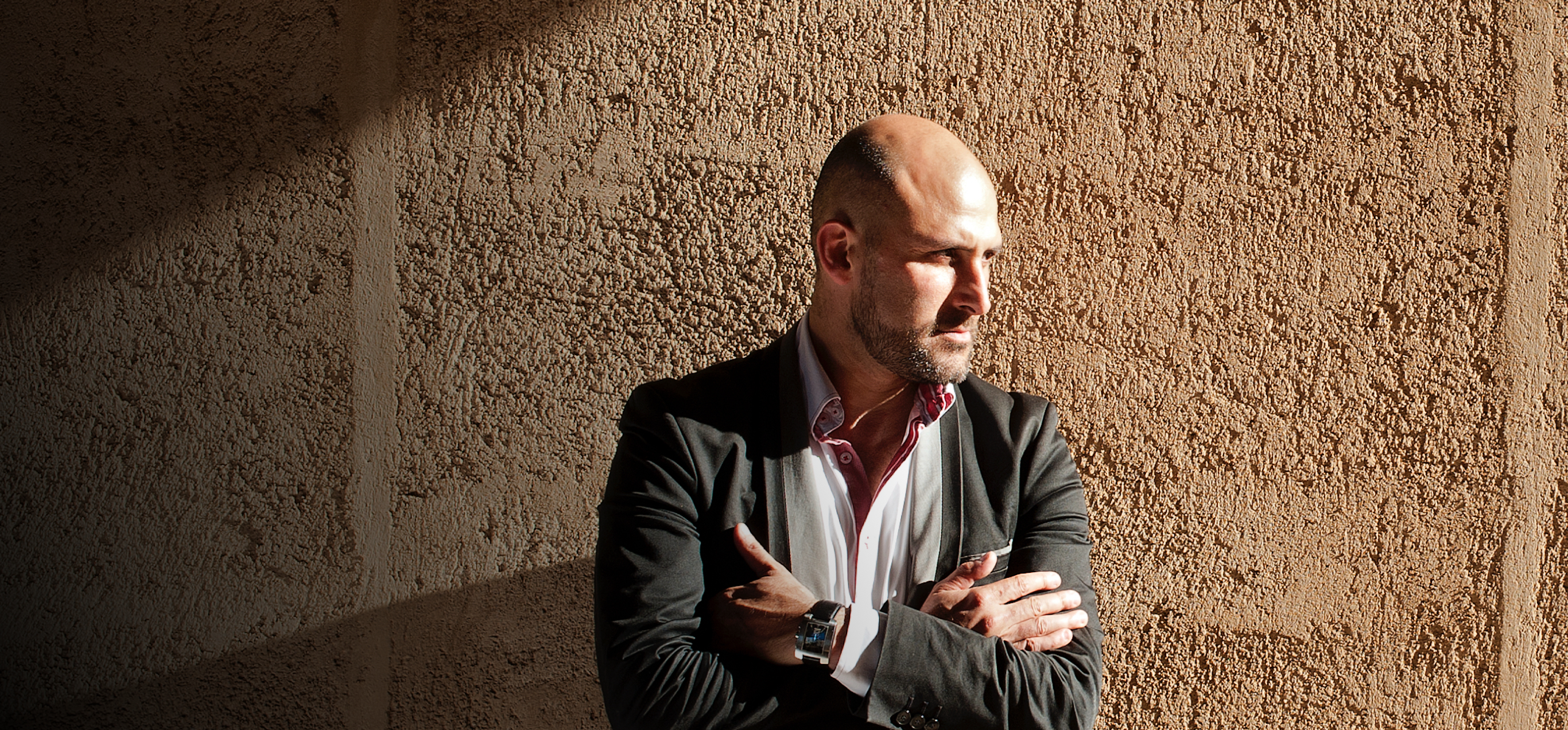
Ricardo Bofill
Bofill has been one of the greats. It is indisputable; above fashions and trends he managed to create a style born of his own trajectory: eclectic, international, post-modern, modern, avant-garde and, in short, brilliant. Since he founded his Taller de Arquitectura in the 1970s together with philosophers, artists, poets and engineers, his projects have transcended his media appeal and his status as a star of the gauche divine. The eternal enfant terrible of Spanish architecture let his projects speak for him and travelled a path that became the world over, where his legacy extends to Europe, Africa, America and Asia.

In his first projects, such as the Barri Gaudí, Kafka's Castle or Walden 7, there is a clear aesthetic style, which would reach its zenith in the Muralla Roja, but, above all, there is an idea of community life. Like his utopian villages in Algeria, the Barri Gaudí becomes a souk, where the inhabitants walk through galleries and arcades, sheltered from the sun, but also in the open air, on the rooftops, which form part of its network of routes. Something similar to what he would put into practice a decade later in his colossal urban projects for social housing on the outskirts of Paris. Almost unreal environments, executed in a postmodernism taken to the extreme, whose monumentality has turned them into settings for film sagas such as The Hunger Games.
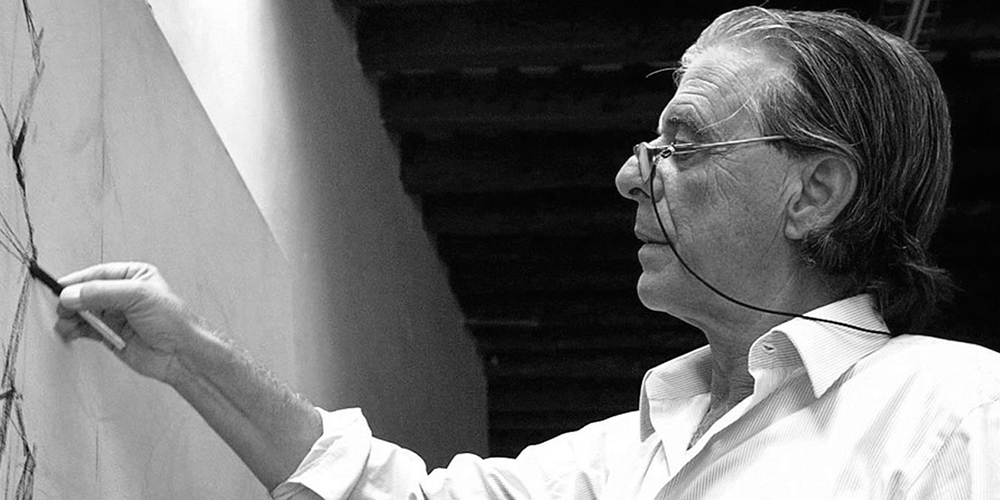
In all of them, there is this idea of strengthening ties through common spaces. That it is architecture that provides the means to unite the social fabric, that provides citizens with meeting spaces, gardens in which to meet and talk, share ideas and, perhaps, start a new social movement. Or, in other words, his experience in the Taller de Arquitectura transferred to urban planning. Just as he did in the same decade in Valencia, when in 1987 he inaugurated the first section of the Turia Garden. A large park that stitched together the city's fabric and changed its functioning forever. With it, the Valencian capital began a process of modernisation that has turned it into one of the most attractive cities in the Mediterranean.
And that's why we wanted to count on Bofill to return to Valencia in 2017. That year, Kronos Homes announced that he would be in charge of designing the tallest residential building in the city. A skyscraper that was also to complete the gateway to the city through the Avenida de Les Corts Valencianes. A fundamental artery in modern Valencia. And with his last skyscraper, Bofill closed the circle he had begun with the Turia Garden. Ikon, born from the pencil of our most universal architect, fulfilled the meaning of its name. Today, now completed, it is an icon of Valencia's future, a landmark and, most importantly, the last piece of Bofill's legacy. An architectural symbol of incalculable value.








Attractive, controversial, admired and inimitable, Ricardo Bofill was the world's first star of Spanish architecture. Because of his brilliant conception of architecture and his legendary career, Kronos Homes commissioned some of his most emblematic projects. If you are not familiar with this universal Catalan, here we review the career of a unique and unrepeatable character.
Ricardo Bofill, the blood ties of architecture
Son of the architect Emilio Bofill and the Venetian Maria Levi, Ricardo Bofill was born on 5 December 1939 in Barcelona and trained at the Barcelona School of Architecture and at the School of Architecture in Geneva (Switzerland).
In 1963 he formed a multidisciplinary group made up of the most diverse profiles (architects, philosophers, engineers, poets, sociologists...), which laid the foundations of the mythical Taller de Arquitectura (RBTA). From there, his singular vision of urban planning soon materialised in projects such as the flat block on Calle Nicaragua in Barcelona (1965), the Gaudí neighbourhood in Reus (1968) and La Muralla Roja in Calpe (1973). His sister, Anna Bofill, even participated in the design of iconic buildings, such as Walden 7 in Sant Just Desvern (1975).
After those beginnings in our country, at the end of the 1970s, Bofill opened a studio in Paris. In neighbouring France he was involved in numerous works, from the urban neighbourhood of Les Arcades du Lac (1982), on the outskirts of the French capital, to the Antigone neighbourhood in Montpellier (1999). However, Bofill's work was not limited to Spain and France. The architect left his mark all over the world: he was just as likely to design an office building in Moscow as in Chicago.
In Spain, his latest creations include the National Theatre of Catalonia in Barcelona (1997), the Miguel Delibes Cultural Centre in Valladolid (2007), the Exhibition and Conference Centre in La Coruña (2003), and the hotel popularly known as the Hotel Vela in Barcelona (2009).
In short, the architect stood out for a truly prolific work that has been continued by his sons: Ricardo Bofill Jr. and Pablo Bofill, currently in charge of the Taller de Arquitectura.
Death of Ricardo Bofill
On 14 January 2022, Ricardo Bofill died of COVID-19. The 82-year-old architect was unable to survive the complications of the disease caused by the SARS-CoV-2 coronavirus. Reactions to his death were swift. Among them, those of another star of Spanish architecture: Rafael de La-Hoz. "When Bofill burst onto the scene in Spain, so young, he represented a gleam, a flash, an electric shock for the things he did and told us about. And for the way he worked," he said in the film El sentido de la arquitectura produced by Kronos Homes.
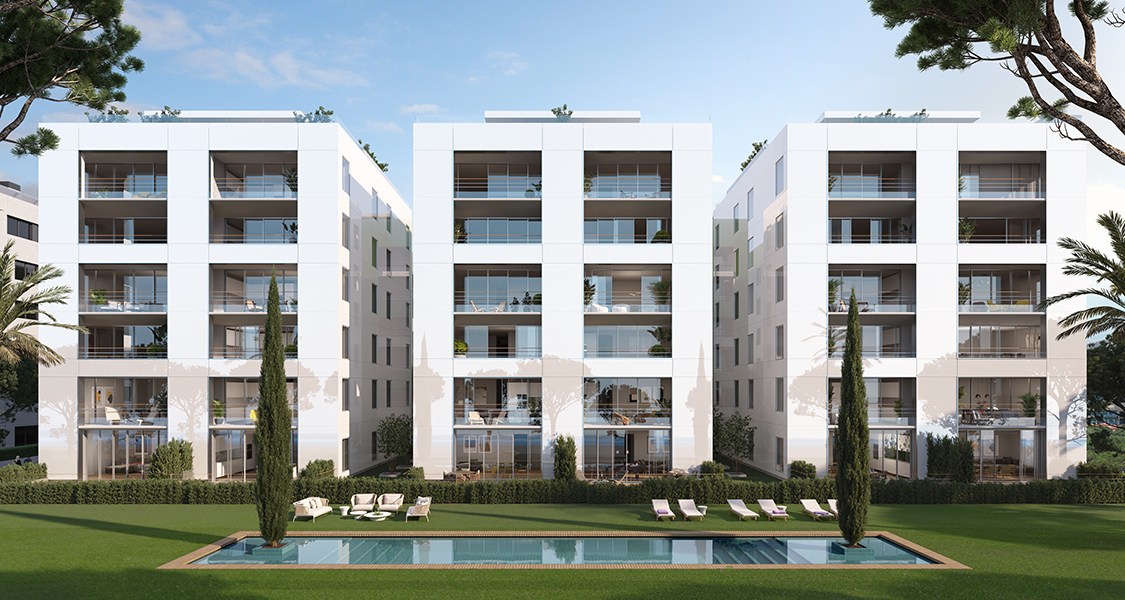
The legacy of Ricardo Bofill Jr.
Today, the family business is run by his sons Ricardo and Pablo. The former, the fruit of the architect's relationship with the Italian actress Serena Vergano, was born in Barcelona in 1965 and in his youth gained notoriety when he married Chábeli Iglesias. His marriage to Julio Iglesias' daughter lasted barely three years. He was later romantically linked to Mexican singer Paulina Rubio.
For a time, Ricardo Bofill Jr. became a very popular media personality. A regular on television and in the tabloids, he published several books and directed films. Now, after deciding that he "wanted to put an end to that" in order to forge a "serious career", he is focusing on his work as an architect.
As for his brother Pablo Bofill (1980), originally from Paris, he is the son of the multifaceted French artist Anabelle d'Huart, with whom his father had both a sentimental and professional relationship.
The works of Ricardo Bofill
To speak of Ricardo Bofill's works is to speak of an immense portfolio. "I have done about a thousand projects, I have worked in many countries and I have built in many cities", he said in El sentido de la arquitectura.
Among others, these are some of the most outstanding projects led by the Barcelona architect:
- Nicaragua Apartments. Barcelona (1965).
- Gaudí Quarter. Reus (1968).
- City in Space. Madrid (1970).
- Xanadu Apartments. Alicante (1971).
- La Petite Cathédrale, Cergy-Pontoise (1971).
- The Red Wall. Calpe (1973).
- Walden 7 building. San Justo Desvern (1975).
- Sanctuary of Meritxell. Andorra (1978).
- Urban district of Les Arcades du Lac. Saint-Quentin-en-Yvelines, Paris (1982).
- Les Espaces d'Abraxas. Marne-la Vallée, Paris (1982).
- La Place du Nombre d'Or. Montpellier (1985).
- Les Echelles du Baroque. Paris (1986).
- Les Colonnes de Saint-Christophe. Cergy-Pointoise (1986).
- Les Temples du Lac. Saint-Quentin-en-Yvelines, Paris (1986).
- Pablo Ruiz Picasso Terminal at Malaga Airport (1988-1991).
- Château Lafitte-Rothschild Winery. Pauillac, Bordeaux (1988).
- Arsenal Auditorium. Metz (1989).
- National Institute of Physical Education of Catalonia (INEFC). Barcelona (1990).
- Expansion and remodelling of Barcelona Airport (1991).
- Shepherd School of Music, Rice University. Houston (1991).
- Bofills båge. Stockholm (1991-1992).
- Donnaly Office Building. Chicago (1992).
- 77 West Wacker Drive Building. Chicago (1992).
- Palacio Municipal de Congresos. Madrid (1992).
- Sweden Tower. Madrid (1993).
- Hotel Costes K. Paris (1993).
- Antigone district. Montpellier (1999).
- Weidert residential complex. Luxembourg (1999).
- National Theatre of Catalonia. Barcelona (1997).
- Casablanca Twin Center (1998).
- Corso I building. Prague (2000).
- Shiseido Headquarters. Tokyo (2001).
- Cartier headquarters. Paris (2002).
- Exhibition and Conference Centre. La Coruña (2003).
- JP Morgan Headquarters. Chicago (2003).
- Citadel Center Building. Chicago (2003).
- Lazona Kawasaki Plaza shopping centre. Kawasaki (2006).
- Miguel Delibes Cultural Centre. Valladolid (2007).
- Hotel Vela (W Hotel). Barcelona (2009).
- Barcelona Airport Terminal 1 (2010).
- Agglomeration Development. Moscow (2012).
Obviously, among his most significant works is the cement factory in San Just Desvern that Ricardo Bofill transformed into his home. "Here I live and work better than anywhere else," he said on the website of his architectural studio.
Similarly, during his career he played an important role in the urban design of numerous cities. He contributed to making them more sustainable and habitable by creating green spaces such as the Turia Garden (Valencia), the Riouxa Park (Vigo) and the Manzanares Park (Madrid).
In short, a great oeuvre that is embodied in books such as Visions of architecture. A definitive volume that reviews his works and his particular interpretation of architecture.
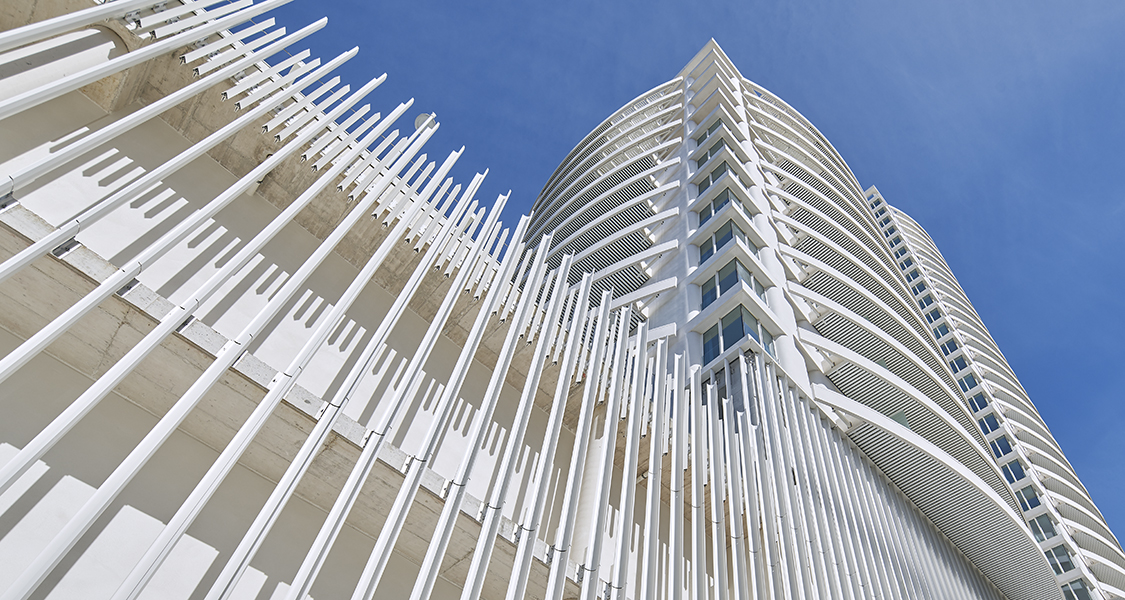
Awards and recognitions
Bofill's visionary concept certainly did not go unnoticed. And it was backed by various awards and recognitions. Among them, the following:
- Fritz Schumacher Prize of the University of Hamburg (1968).
- International Award of the American Society of Interior Designers, ASID (1978).
- Member of the National Order of Architects, Paris (1979).
- City of Barcelona Architecture Award for the renovation of the cement factory in San Justo Desvern (1980).
- Officer of the Order of Arts and Letters, awarded by the French Ministry of Culture (1984).
- Sant Jordi Cross, awarded by the Generalidad de Cataluña (1973).
- Honorary member of the American Institute of Architects (1985).
- Member of the Order of Architects of the Council of Brabant, Belgium (1989).
- Chicago Architecture Prize (1989).
- Prize of the International Academy of Philosophy of Art, Bern (1989).
- Honorary Doctorate from the University of Metz (1995).
- Honorary member of the Association of German Architects, BDA (1996).
- Tokyo Architecture Award of the Tokyo Architecture Firms Association (2002).
- Vittorio de Sica Architecture Prize (2009).
- Life Time Achievement Award, awarded by The Israel Building Center (2009).
- Best Airport in Southern Europe to Barcelona Airport (2011, 2012 and 2014). Although it is not an award for Bofill, the architect had a significant influence on the remodelling of the original facilities and the design of the new Terminal 1.
- Gold Medal for Civic Merit of the City of Barcelona (2022).

Bofill's projects at Kronos Homes
Before his death, the architect Ricardo Bofill left his unique stamp on two Kronos Homes projects: Ikon, the tallest building in Valencia; and Brava, a true homage to the Mediterranean on the beachfront in Platja d'Aro (Gerona).
In the film The Meaning of Architecture, Bofill emphasised his great rapport with Saïd Hejal, CEO of Kronos Homes. "I met Saïd a few years ago and we work very well together. In a world as difficult as real estate, meeting people like him is an exception", he pointed out.
For his part, the CEO of Kronos Homes acknowledged that he had a very special connection with the late architect. "I went to his studio and we clicked, we connected quickly. His vision of architecture was very broad and he was involved in the urban plans of many cities. Among them, Valencia. That's why it was important to work with him. It was a great honour," said Hejal, who said that the project is the essence of architecture.
Their Kronos
projects
News
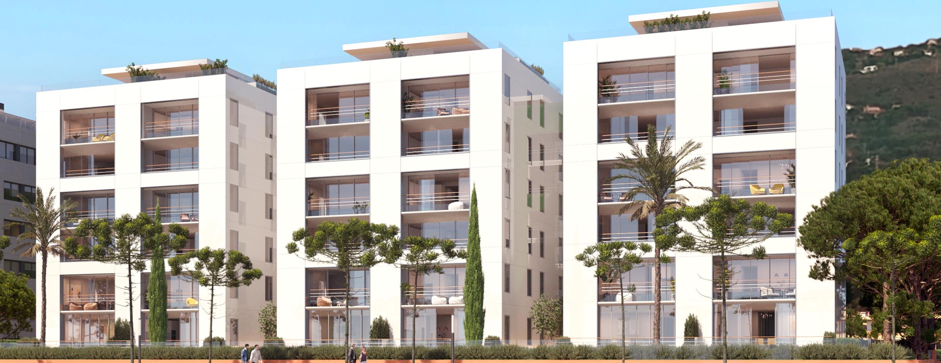

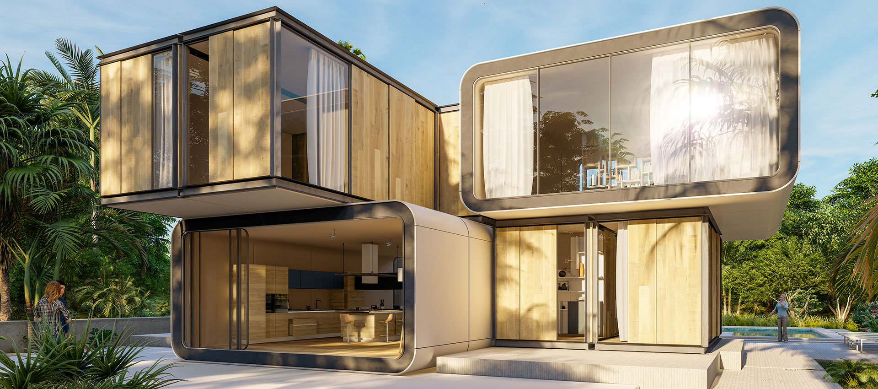
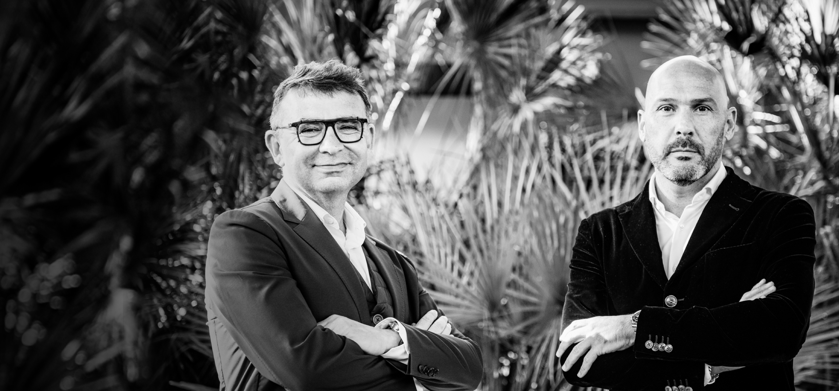
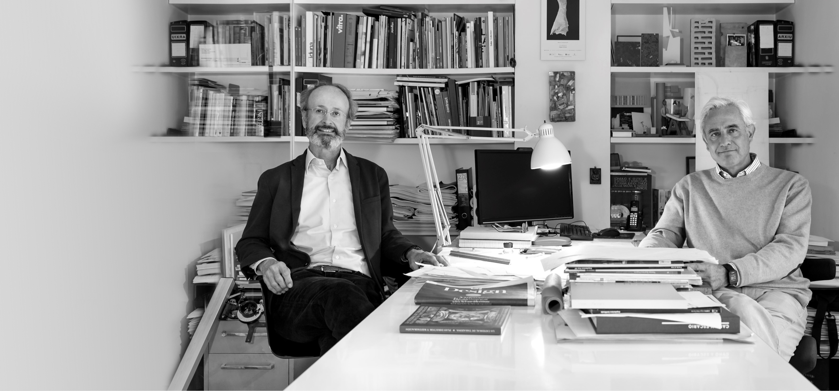
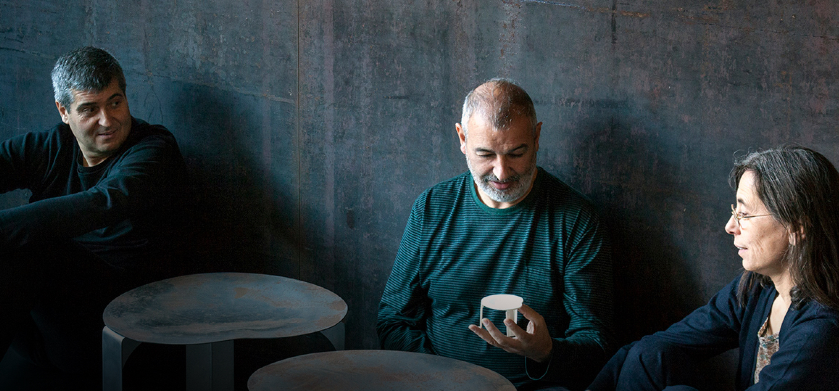
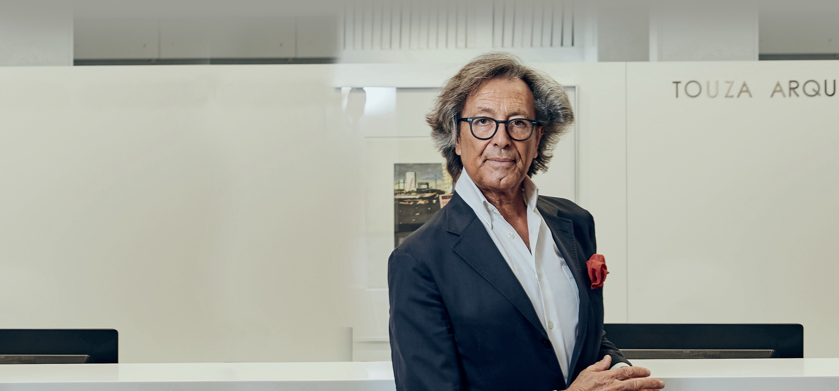


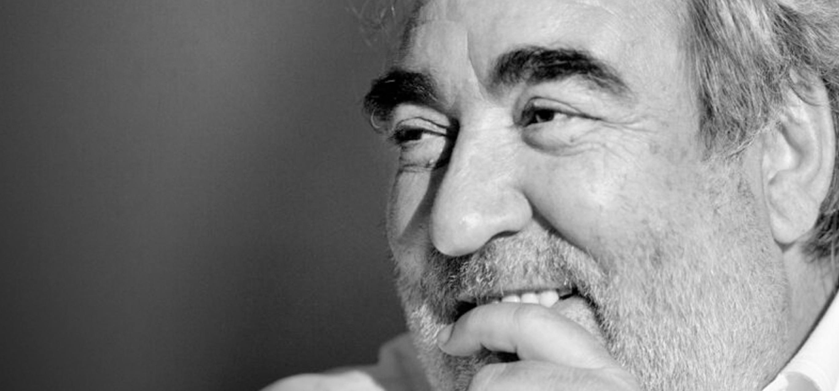
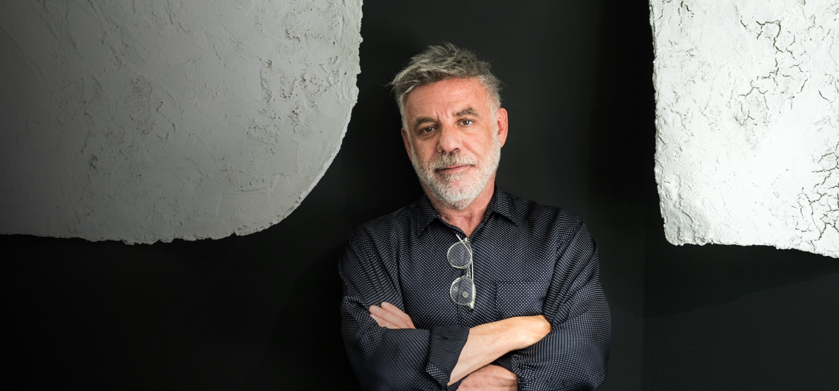
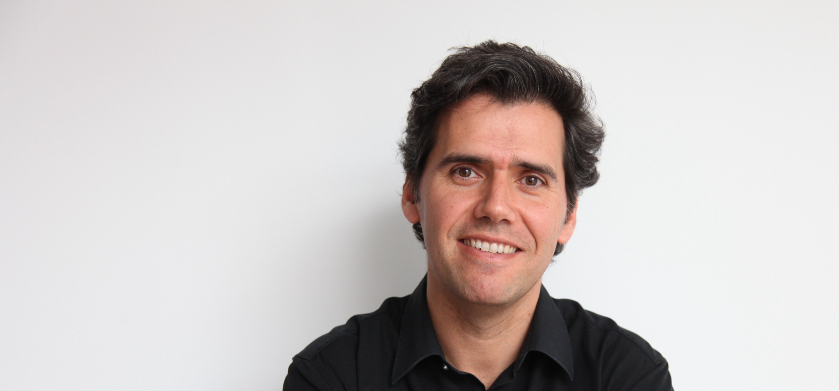
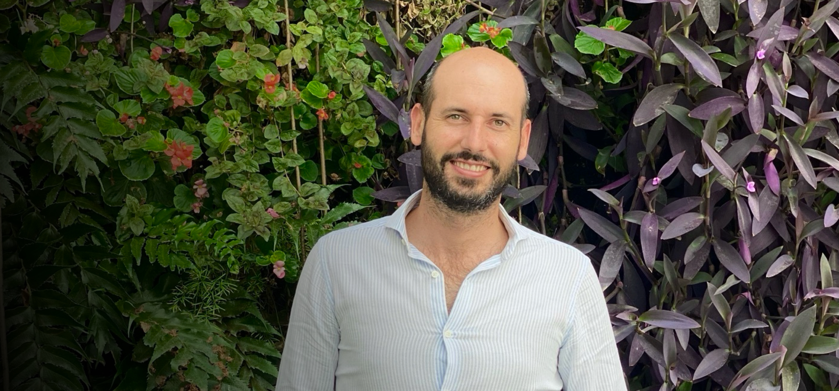
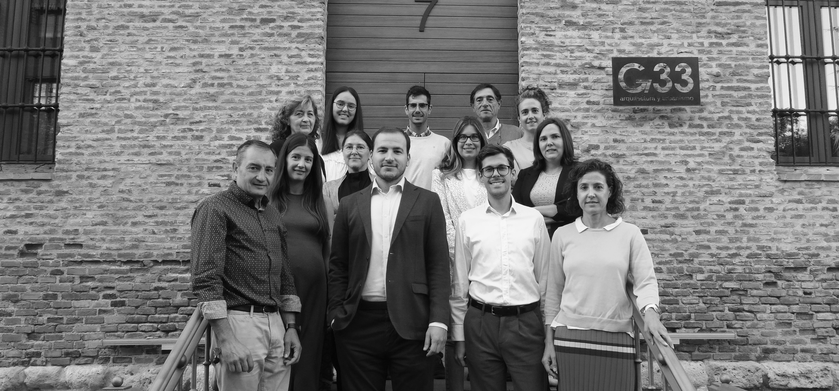
.png)
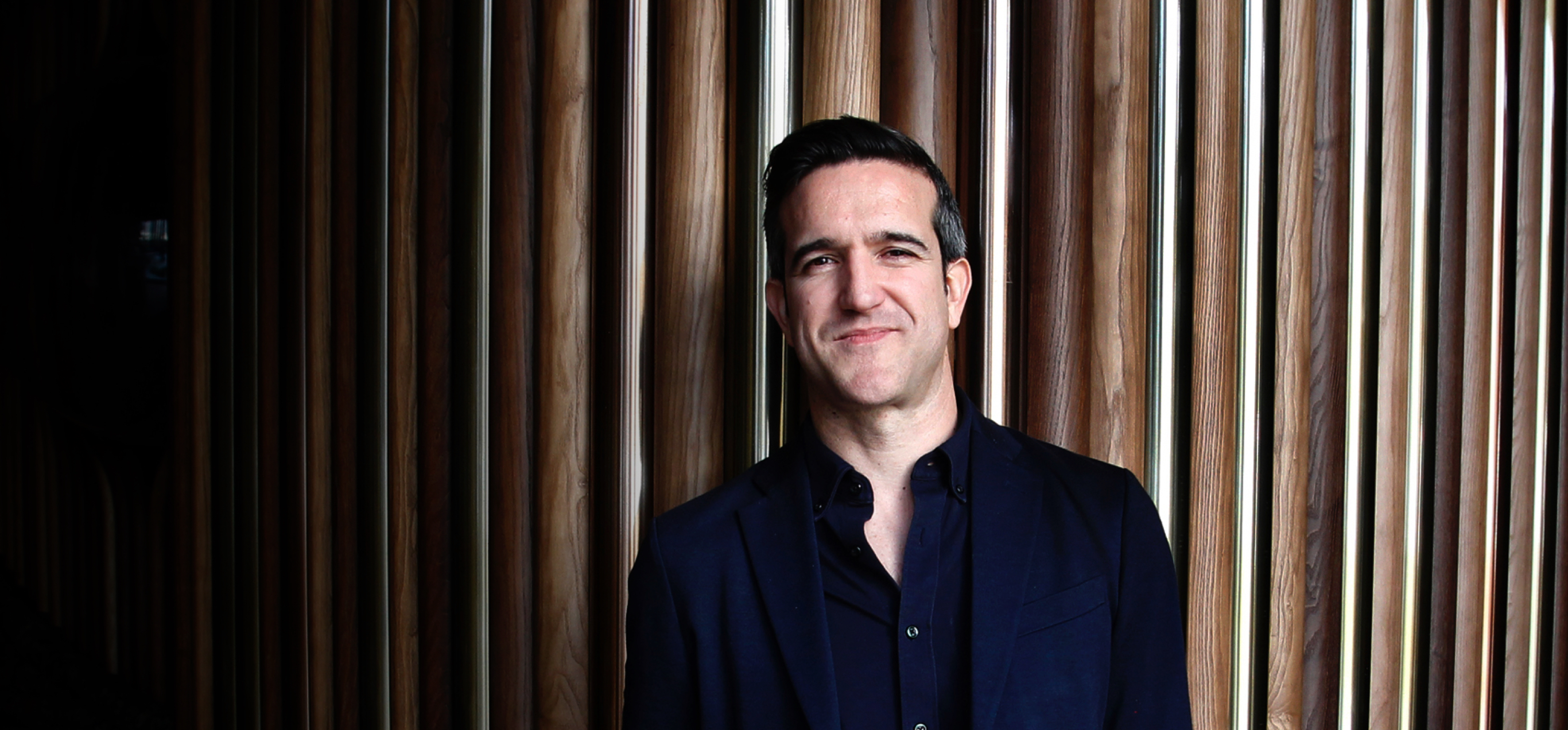
.jpg)
