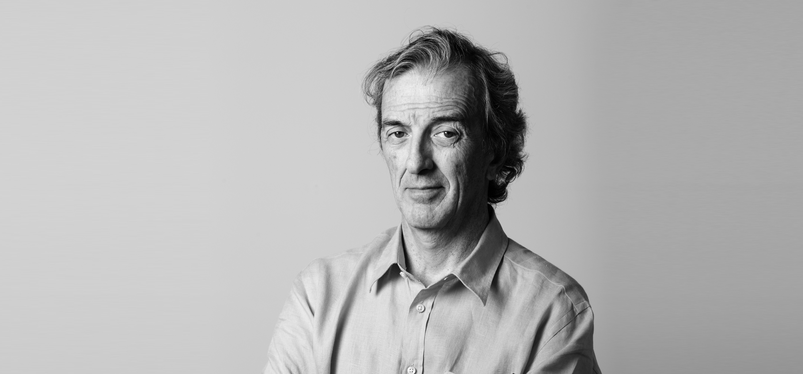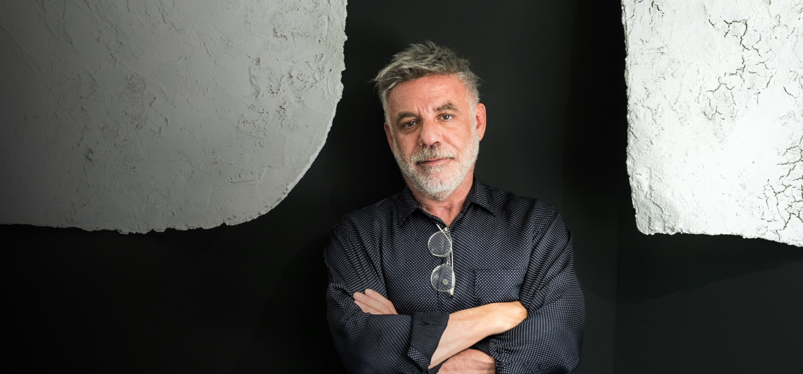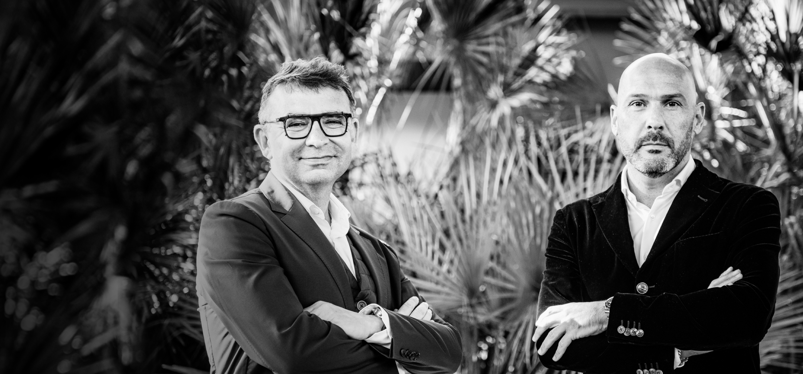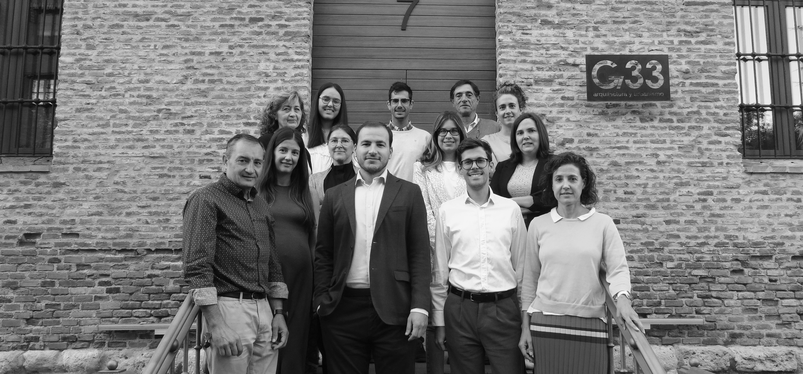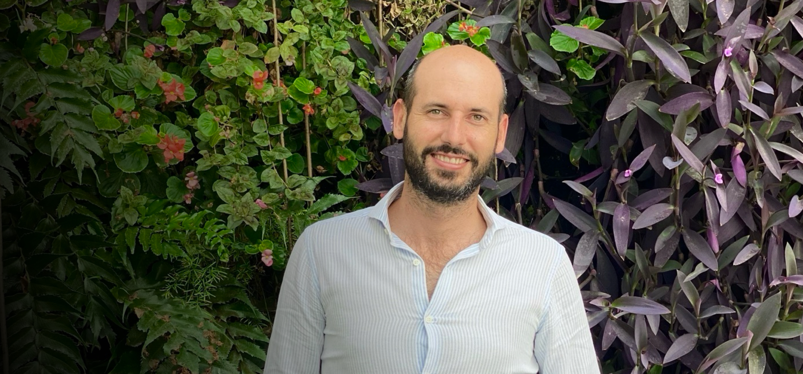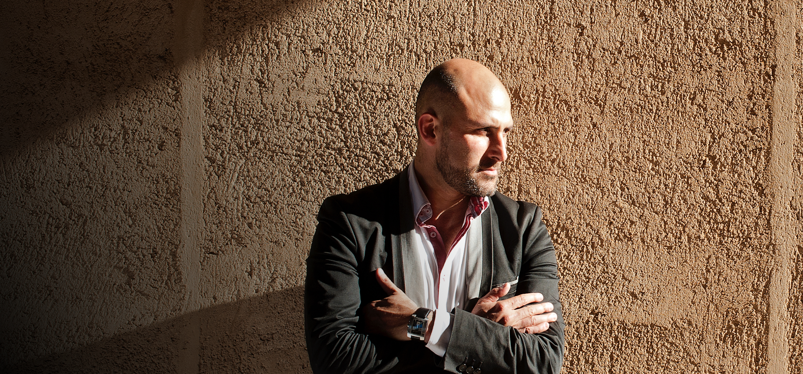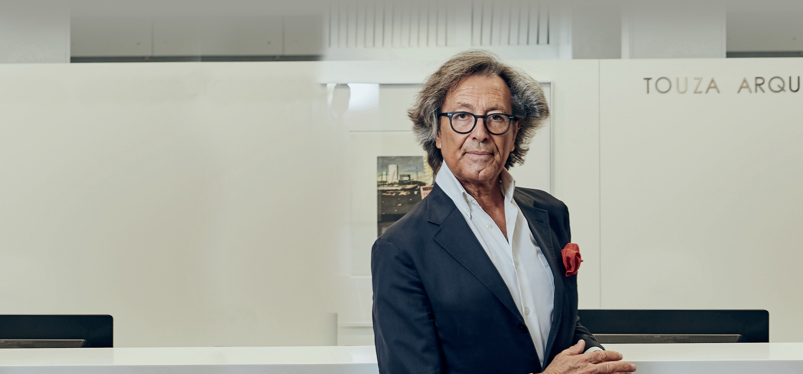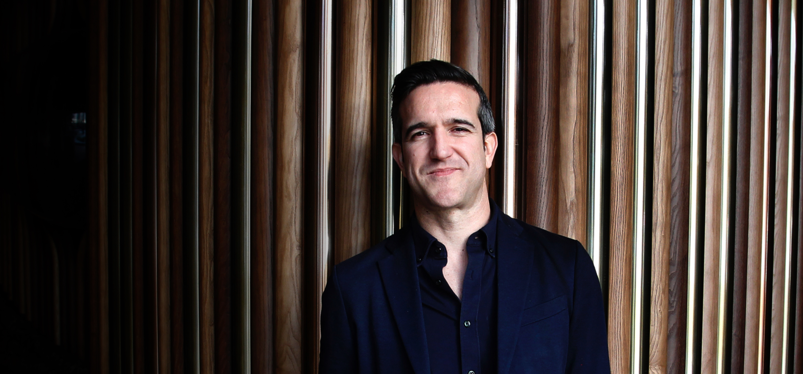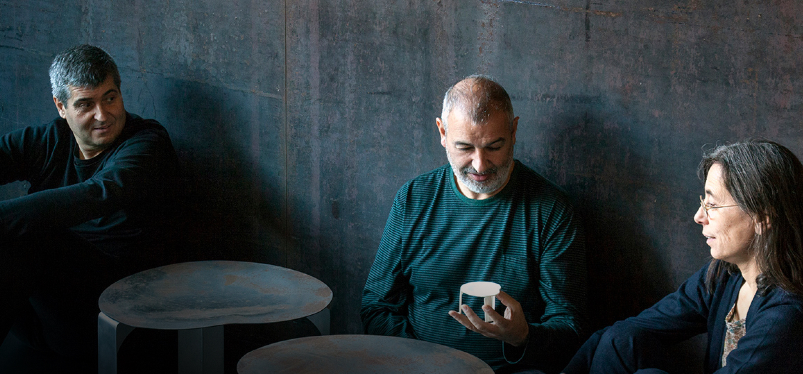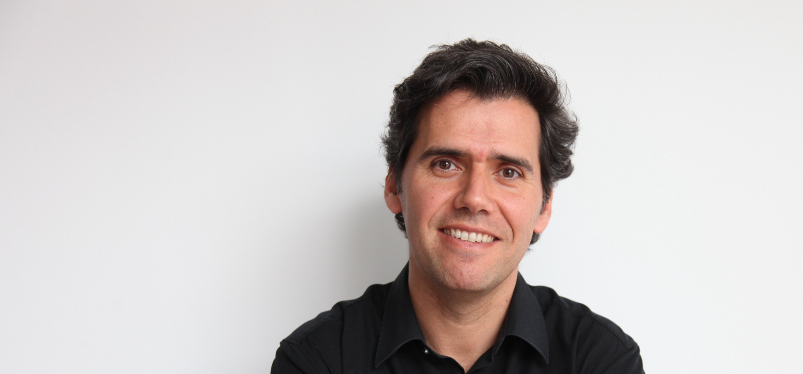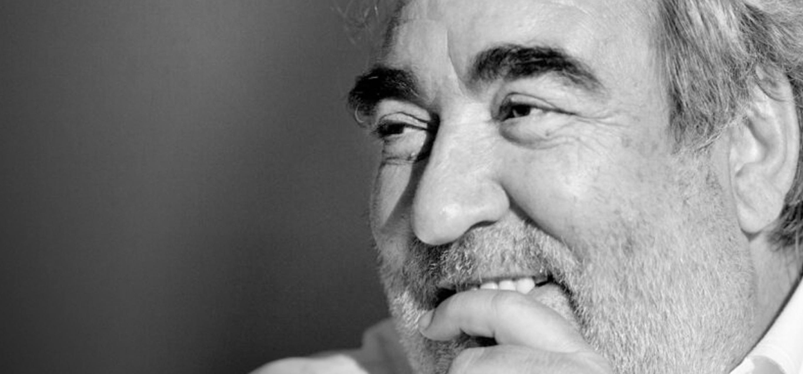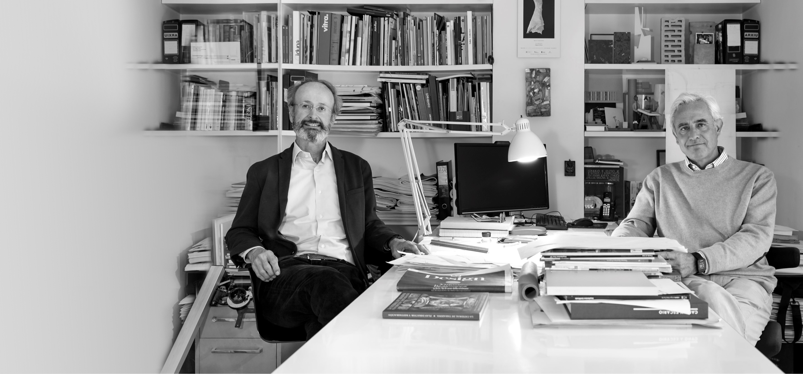.jpg)
Orfila 11
The Orfila 11 architectural studio, founded by Araceli Sánchez and José Luis Vargas, is an inspiring example of passion, attention to detail and commitment to the contextual integration of architectural work. Their commitment to innovation and sustainability is reflected in each of their projects, where every detail is carefully considered and each building becomes an organic part of its surroundings. The work of this Sevillian studio is a testimony to the transformative power of architecture when it is carried out with passion and respect for the project itself and its immediate surroundings.

One of his professional hallmarks is his advanced working method based on BIM technology. Thanks to it, his works show a great technical quality and a variety of designs that shows his willingness to adapt. Today, after a successful track record and recognition, his studio has established itself as a benchmark in Andalusia and Brazil.

In designing Soho, Orfila 11 immersed themselves in the architectural and urban identity of Camas and carefully studied the surrounding environment. Before embarking on the design, they considered different aspects such as scale, architectural style and the materials to be used.
A meticulous process to ensure that their project integrates harmoniously and enriches the existing urban landscape. In this respect, they have always stressed that, for them, "architecture does not exist in a vacuum, but is part of a larger urban fabric", which leads them to try to understand and respect the characteristics and history of the location in which they are working.





Orfila 11 is undoubtedly a good example of a success story in the world of architecture, as it has shown how a studio with a good local presence can become a benchmark and expand its scope of action beyond our borders.
History of Orfila 11
The studio's beginnings date back to 1998. That year, Araceli Sánchez León and José Luis Vargas Díaz set up an architectural practice in Seville. And when the time came to choose a name to identify it, they decided to relate it to their own location: number 11 Calle Orfila, in the heart of the city centre of Seville.
The building, designed by the Sevillian architect José Espiau y Muñoz, is a fine example of a modernist house with elements typical of the 19th century Viennese movement. It was suitably restored by Sánchez León and Vargas Díaz, who refurbished the offices which, with a surface area of 150 square metres, have been converted into a welcoming workspace.
Araceli Sánchez León and José Luis Vargas Díaz
In the case of Araceli Sánchez León, she graduated as an architect from the Seville Escuela Técnica Superior de Arquitectura, but she also has a background in business management, planning and management of territorial and local development, real estate analysis and asset management, and so on. And she is fully convinced that women architects bring a different sensibility and a different way of designing.
In this sense, in an interview with the Masmujeres forum, she comments that, throughout history, there have been great women architects. However, "many of them are unknown to the public and are in the shadows, relegated to the background. I am referring to Aino Aalto, Denise Scott Brown, Eilenn Gray or Ray Eames".
Fortunately, that has changed and, nowadays, "women architects, as in so many other facets, are much more visible and there are widely recognised professionals. Among them are Carmen Pinos, Kazuyo Sejima, Lina Bo Bardi, Nathalie de Vries and Zaha Hadid," Sánchez León notes.
José Luis Vargas Díaz also holds a degree in architecture from the Escuela Técnica Superior de Arquitectura de Sevilla. He has also studied real estate management and senior business management. Furthermore, in 2016, he became honorary consul of Brazil in Seville, a country with which Orfila 11 maintains a close relationship. In fact, the firm has an office in the city of São Paulo.
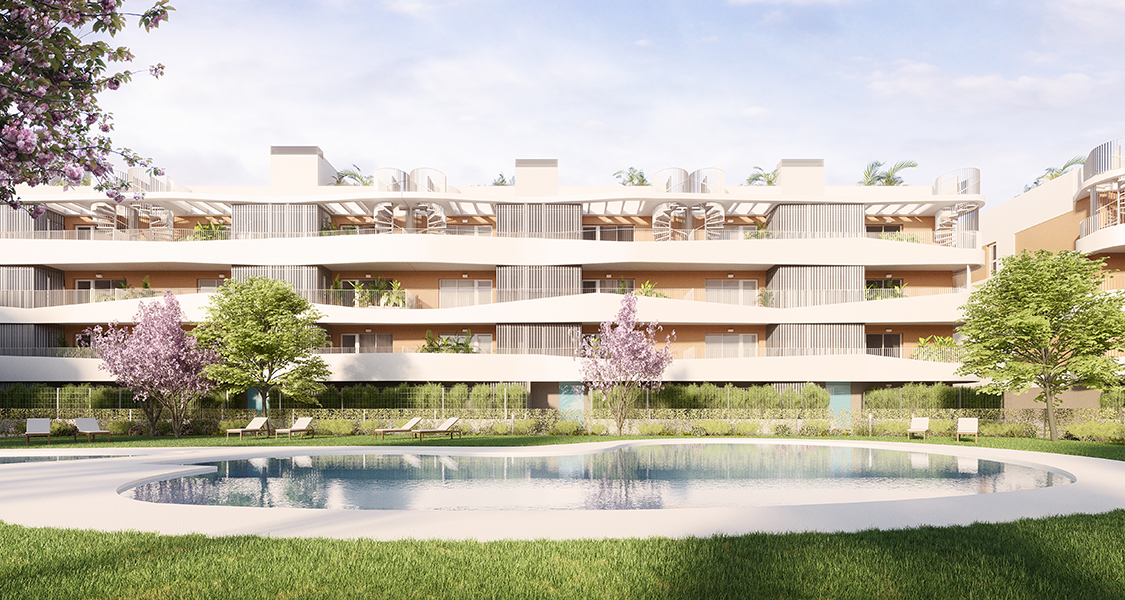
Services of the Orfila 11 Arquitectos studio
The founders of Orfila 11 carry out their work together with a team of architects, execution and project managers and experts in BIM and 3D design. They also have the support of collaborators, engineering firms and external studios. Today, they offer a wide range of services:
- Architecture.
- Integrated project management.
- Environment.
- BIM (Building Information Modelling) methodology.
- Territorial and urban planning.
- Think Tank.
In the case of environment-related services, the firm, through Araceli Sánchez León, is listed as a partner of the Breeam sustainable construction standard.
Architecture as a way of life
Araceli Sánchez León and José Luis Vargas Díaz believe that architecture has an enormous potential for transformation and a component of social responsibility. An example of the latter is the La Azotea Azul project, an open-air space set up in the Virgen del Rocío Children's Hospital in Seville so that children can spend time with their families.
Like other SMEs, Orfila 11 Arquitectos has had to face the years of crisis. And although this has meant revising forecasts and adjusting costs, the sacrifice has not affected the effort and rigour with which they approach each project. "Our team always strives for excellence, both professionally and personally", Sánchez León told the Masmujeres forum.
Indeed, the latter and her partner have seen architecture as a way of life. So much so that, beyond the studio, they share their vision of this discipline through conferences and talks. An interpretation with a solid and consistent principle of defining architecture as "that space of beauty in which we move and live".
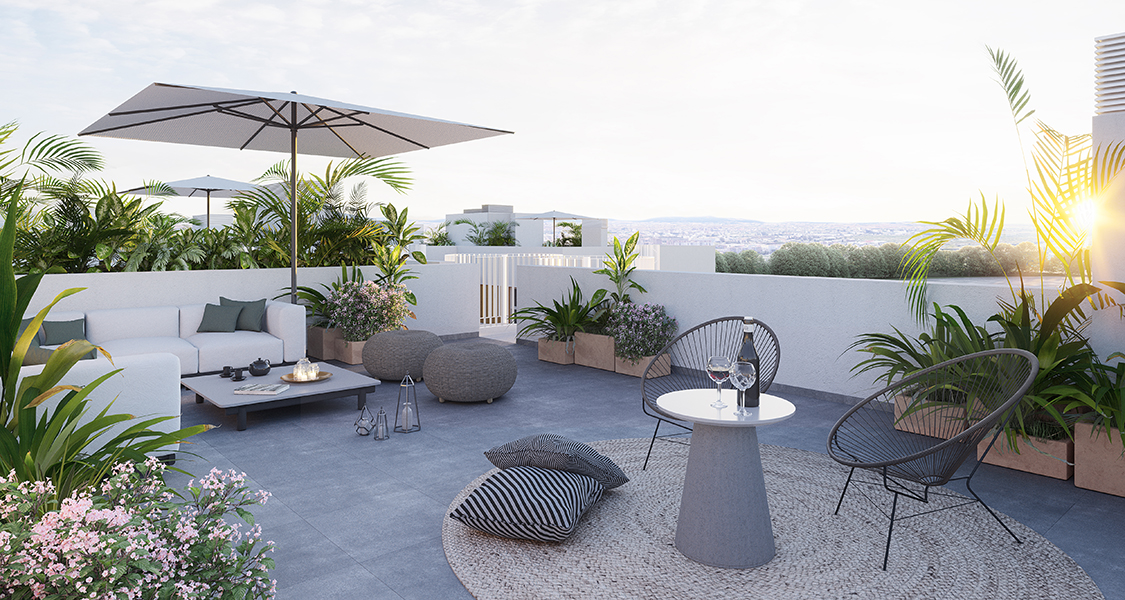
Orfila 11's most important works
Over the last 25 years, the studio has executed numerous projects in the residential, social, health, cultural, industrial, commercial, educational and recreational fields... And of this broad and diverse portfolio of work, the firm highlights the following:
Residential:
- Habitas Domus. Seville. 2023.
- Azul Plaza. Seville. 2022.
- Habitat Atrium. Seville. 2021.
- Cava Plaza Triana. Seville. 2021.
- Mascareta Plaza. Tomares, Seville. 2021.
- Atalaya Phases I and II. Seville. 2019-2020.
- Córdoba 10. Seville. 2017.
- Atalaya. Sevilla. 2016.
- Ángeles 5. Seville. 2015.
- Canónigo 33. Dos Hermanas, Seville. 2010.
Student centres, halls of residence and hostels:
- One. Seville. 2021.
- Oliver Early Childhood Education Centre. Sevilla. 2010.
- El Sabio Campus. International public school. Jerez de la Frontera, Cádiz. 2008.
Hospitals:
- Virgen Macarena University Hospital. Seville. 2021.
- La Azotea Azul. Virgen del Rocío Children's Hospital. Sevilla. 2019.
Hotels, hostels and tourist flats:
- Guadaira 19. Seville. 2016.
- Hotel Águilas 5. 2014.
- Oasis Backpapers Palace. Seville. 2006.
Leisure and free time:
- La Finca Gymnasium and Accesses. Sotogrande. San Roque, Cádiz. 2020.
- Hard Rock Café. Seville. 2016.
- Barqueta Restaurant. Seville. 2011.
- Restaurant La Basílica. Seville. 2003.
The work of the team led by Araceli Sánchez León and José Luis Vargas Díaz has not gone unnoticed. On the contrary, it has received various awards and has been reflected in publications such as the book Sevilla 1995-2005. Architecture of a decade.
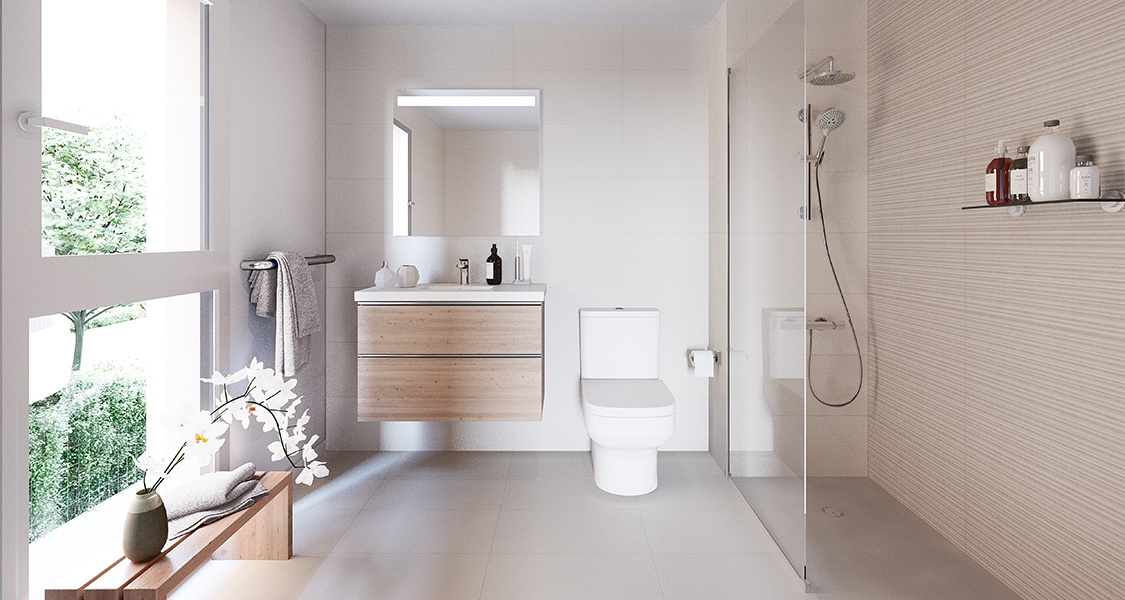
Collaboration with Kronos Homes
Similarly, the good work of Orfila 11 has aroused the interest of Kronos Homes, which is always willing to work with the best architectural studios located in the locations chosen to develop its real estate developments.
Soho by Kronos Homes
Thus, on the one hand, the Sevillian firm has been commissioned to design Soho, an avant-garde and sustainable residential development in Camas, just 10 minutes from the centre of Seville, with the design and quality that characterise Kronos projects:
- Homes with fluid and undulating lines in which the organic and natural takes centre stage, lending a great deal of personality to the aesthetics of the buildings.
- Spacious terraces and glazed surfaces provide optimal natural light all year round.
- Communal areas, laid out as a large garden, with communal swimming pool and solarium.
Bahía Residential
The Bahía residential complex is located in one of the best areas of La Cala de Mijas (Málaga). A location that makes it possible to combine the tranquillity of a magnificent natural environment with the services and leisure of the capital of Malaga, Fuengirola and Marbella.
- Externally, Bahía is distinguished by rounded, well-defined volumes that give rise to a cohesive ensemble with its own identity.
- As with all Kronos Homes developments, the interiors of the homes are spacious and bright.
- The communal areas include landscaped gardens, a swimming pool with solarium and a fully equipped gymnasium.
In short, Soho and Bahía are the result of the professionalism, the know-how of Orfila 11 and the commitment to the best architecture of Kronos Homes. Two residential developments, faithful to the philosophy of Araceli Sánchez León and José Luis Vargas Díaz, designed to combine the highest quality of life with unique architecture that is fully integrated into its surroundings.
News
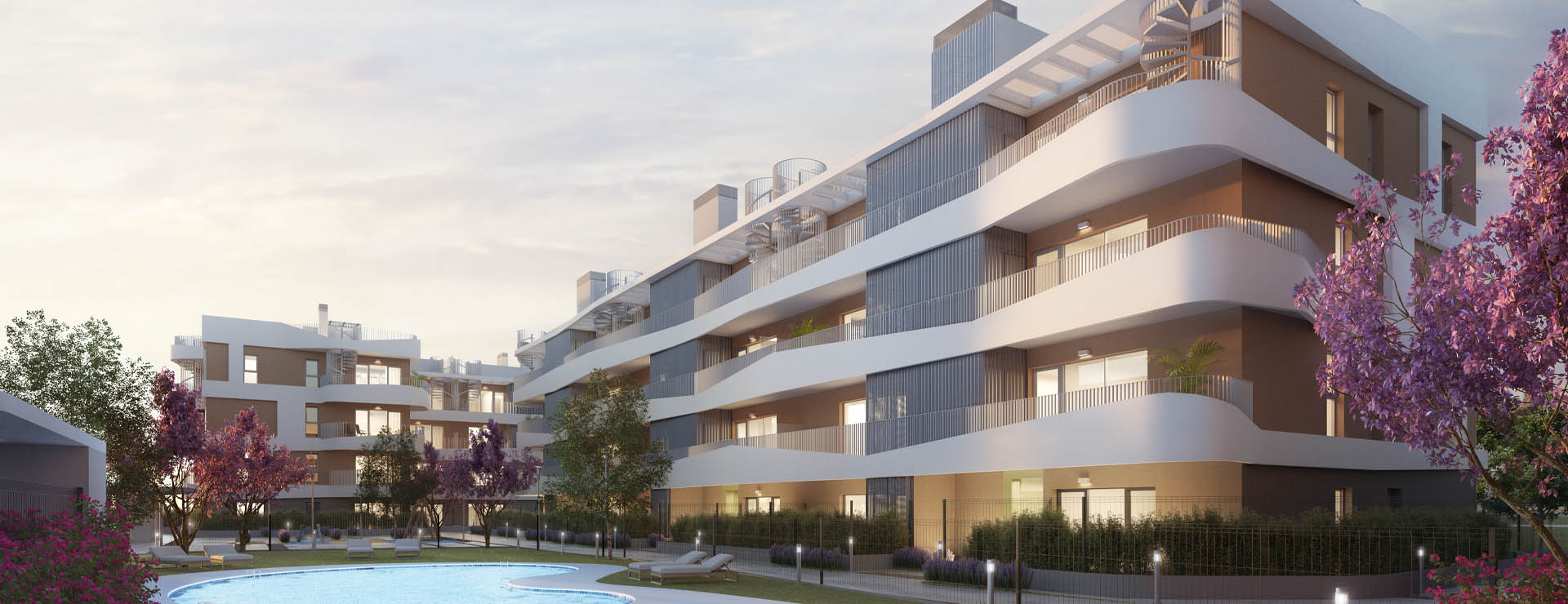







.png)
