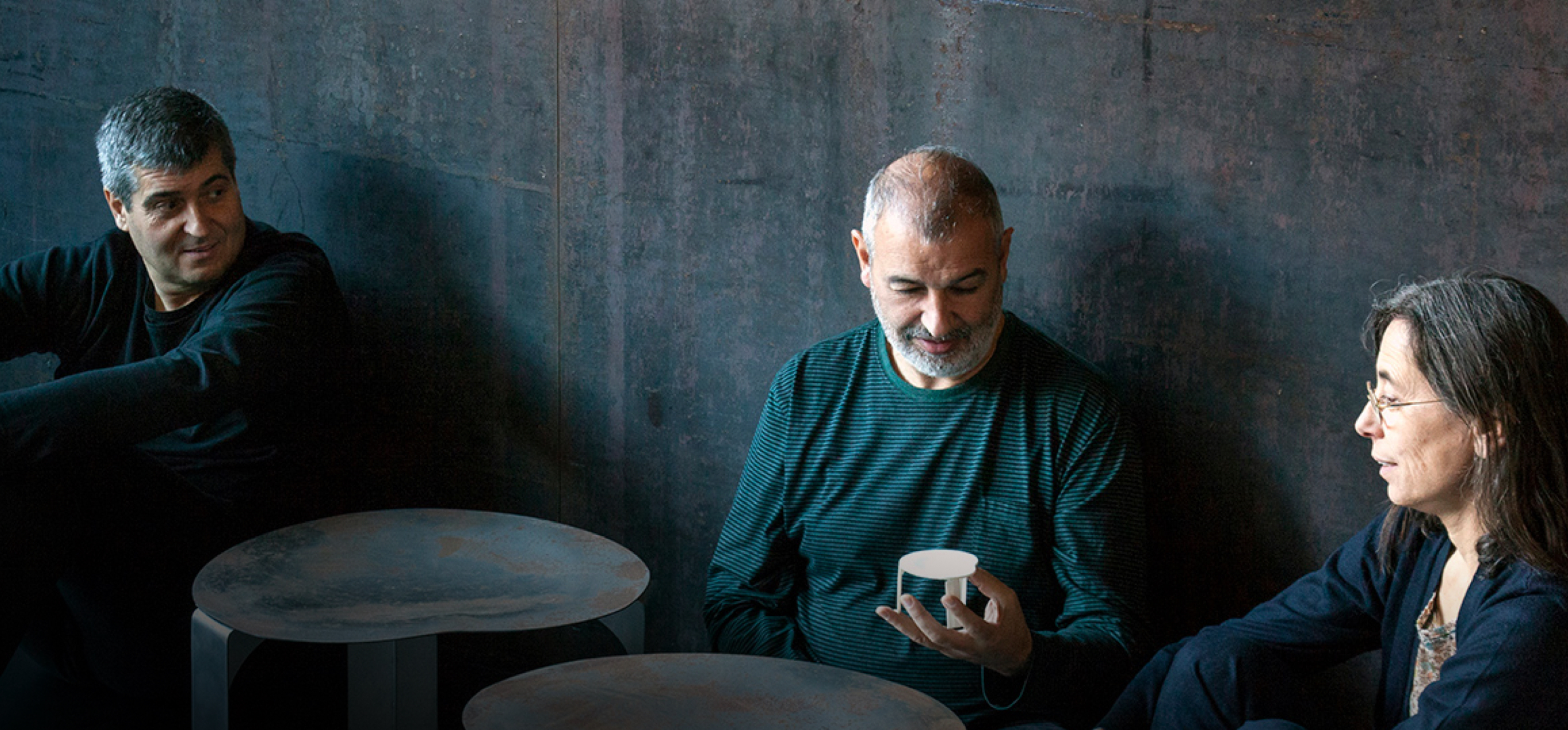
RCR Arquitectes
In 2017, RCR Arquitectes won the Pritzker Prize and its founders became the second Spanish architects to do so and the largest group to win the prize to date. A universal vocation understood from a local perspective, with the utmost respect for traditional architecture and its integration into the landscape. Among the studio's major projects are the athletics stadium in Olot, the Soulages Museum in Rodez, the Celler Perelada, and our Palmares resort in the Algarve. Four examples that perfectly represent the philosophy that took Rafael Aranda, Carme Pigem and Ramón Vilalta to the Olympus of architecture.

Anyone who has seen one of their works in nature will have appreciated an austerity and a rotundity that only nature could have achieved. This impression is helped by the crudeness of the materials they usually use: raw concrete, Corten steel, stone in every location, glass and wood. But this apparent simplicity, which has shaped an architectural language of its own, hides a sculptural dimension that leads their projects to participate in the environment from a double focus: their condition as material objects and their enormous potential for abstraction.

In other words, what in others would have been a contradiction, in RCR is a large part of its essence. The obviously artificial forms of his constructions become natural in contact with the landscape. Similarly, the interior spaces have a strong organic inspiration. The corridors of the Palmares clubhouse remind us of the shelter of a cave between the strata of a mountain; the Templo area, in the Celler de Perelada, reminds us of the great hall of a cave illuminated from above.
All of them have something sacred, primitive, in the most spiritual sense of the word. They are places that invite introspection and reflection. Places that can be contemplated as a landscape, whether they are the almost flying cubic volumes of the Soulages Museum, or the exercise in topography of the Olot athletics stadium. Underlying all of them is a common thread: the capacity of architecture to create natural spaces in any location, beyond the location itself. Beyond architecture itself.





After Rafael Moneo (1996), the members of RCR Arquitectos are the second Spanish architects to be awarded the Pritzker Prize. But what made them worthy of the so-called Nobel Prize for architecture, and why are their projects so remarkable? And no less relevant: what have they contributed to the real estate offer of Kronos Homes?
Origin and founders of RCR Arquitectos
To speak of RCR Arquitectos is to speak of Rafael Aranda, Carme Pigem and Ramón Vilalta. The three of them graduated as architects from the Escuela Técnica Superior de Arquitectura del Vallés (ETSAV-UPC) in 1987 and started working together a year later in Olot (Girona). They also originally studied for a master's degree in Landscape Architecture.
Since then, they have stood out for their exceptional collaborative work and together they form a unique and privileged three-body mind that practices a truly singular integral architecture. A vision characterised by a constant dialogue with nature and the environment, which has led them to break down the barriers between inside and outside.
In the official video released by The Pritzker Architecture Prize after awarding the prize to RCR, Ramón Vilalta summarises the way the founders work. "The collaboration between the three of us has always been very easy and fluid. Before we used to talk a lot, but now we communicate with our eyes", he comments in relation to the complicity and understanding that exists between them.
Founding partner of RCR Arquitectos studio
To speak of Pigem is to speak of an architect deeply rooted in her native Cataluña. And, at the same time, of a sensitive woman with a broad outlook, with forty years at the helm of RCR Arquitectes, but always ready to absorb the best of cultures such as Japanese, something that has a very positive impact on the conceptual richness of the studio.
Born in Olot in 1962, Carme studied Fine Arts in Olot and graduated from the Escuela Técnica Superior de Arquitectura del Vallés (ETSAV-UPC). There she coincided with Rafael Aranda and the man who would become her husband, Ramón Vilalta. And, in 1988, the three of them promoted the creation of RCR Arquitectos, three letters that are now part of the history of architecture and which correspond to the initials of the names of its founders.
Far from opting for the cosmopolitan and effervescent Barcelona, Carme Pigem and her partners decided that the studio's headquarters would be in Olot. There they converted an old foundry into the so-called Barberí Space, where they have been giving shape to their work. In these works, the integration of the work with the environment is a priority, especially with nature and the landscape.
Projects that are the fruit of harmony and a concept of collaborative work that he has always considered himself a part of. "I have never felt more or less than my colleagues. I have been just another person in the team, regardless of my sex. Not all women have enjoyed my conditions", she declared a few years ago in an interview with La Vanguardia.
Rafael Aranda, from bricklayer's assistant to architect
The son of emigrants from the Malaga town of Villanueva de Tapias, Aranda explains on the CaixaForum+ platform that his father was a bricklayer. "Together with my uncle, he came to own a small construction company. And I worked with them for several summers until I started studying architecture. My family didn't object to me; on the contrary, they understood that my studies came first", he observes.
From those years, he remembers that he enjoyed working as a bricklayer's assistant and seeing how, piece by piece, a house was being built. "I transported 50-kilo sacks of Portland cement and I know what a brick or a brickwork is. Today, I still go to construction sites and deal with the people on them. I enjoy materiality, touching with my hands", admits the architect.
At first, Rafael Aranda believed that architecture was limited to making houses. "I wanted to be an architect without thinking about what architecture was. And I had to take off my bricklayer's cape to understand that architecture was something else, another dimension", he admits. That desire to become an architect was awakened in him when he was studying for his baccalaureate with Ramón Vilalta, who also showed his desire to follow that path.
After completing the University Orientation Course (COU), they both graduated from the Vallès School of Architecture (ETSAV-UPC), where they met Carme Pigem. They also took part in a landscaping course. Once they had finished their degree, Vilalta asked the two of them to work together and they created RCR Arquitectos in Olot, attached to their roots and far from big cities, such as cosmopolitan Barcelona.

Ramón Vilalta, his vocation, architecture
Architect Ramón Vilalta's childhood was spent in "a flat with high ceilings overlooking the main square of neighbouring Manlleu and a farmhouse with a space that was both chaotic and magical at the same time". Then came the move to a house in Olot, in the design of which his father was involved. A house which, although timidly, began to awaken in Ramón Vilalta a concern for the structural elements, the distribution of the rooms and the interior design.
Later, trips to other countries were a great influence on his life. "I discovered the magnificence of Rome and the sensuality of Greece, so special... Without forgetting Egypt, which is monumental, colossal. I don't know to what extent, but there was certainly something initiatory in all of that that had an impact on me," he explains.
He goes on to say that "there was no doubt in my mind that I wanted to be an architect. Because of what I had experienced with my father, I would have liked to study Fine Arts. But I didn't dare, I didn't have enough training and I didn't feel able to tackle two careers at the same time. So, in the end, I opted for architecture, as I felt it was my preferred vocation, and I moved in that direction," he reveals.
In Olot he met Rafael Aranda and his future wife, Carme Pigem. The three of them graduated as architects from the Escuela Técnica Superior de Arquitectura del Vallés (ETSAV-UPC) in 1987. And a year later they founded RCR Arquitectes, one of the most prestigious studios in our country, in the town of Girona, far from the hustle and bustle of cosmopolitan Barcelona.
In addition, Ramón and Rafael took a master's degree in Landscape Architecture, a facet of Aranda, Pigem and Vilalta's work that was decisive in winning the prestigious Pritzker Prize in 2017.
RCR Arquitectos, its roots in Girona
One of RCR's hallmarks is its commitment to its roots. Far from choosing a large cosmopolitan city as their centre of operations, they decided to settle in Olot. And it is there, in Rafael and Carme's hometown, that RCR Arquitectos gives shape to their projects.
- Specifically, his creations take place in the Espacio Barberí, an old foundry converted into a studio, which also houses a library, as well as a room for assemblies and projections. It is undoubtedly a unique space that combines the original wood, stone and ceramics with glass and steel. In the case of the latter material, it could not be missing in such an emblematic building, as it forms part of the DNA of RCR Arquitectos.
- But RCR's presence in Olot is not limited to its headquarters. The town was also chosen to house the Bunka Foundation, whose name is inspired by Japanese culture - in Japanese, "bunka" means "culture". And through it, numerous activities are promoted that take place both in the Espacio Barberí and in RCR La Vila.
- The latter confirms RCR's relationship with Girona. Located in the capital of Girona, RCR La Vila is a transversal laboratory that is considered a universe that fosters shared creativity.
In fact, many of the studio's first projects were executed in the province of Girona: the Hotel Albons Calm, the Facultad de Ciencias Jurídicas of the University of Girona, the Espacios para el Ocio y la Cultura civic centre in Riudaura, etc. And with the beginning of the 21st century, RCR Arquitectos tackled the refurbishment and extension of the iconic Les Cols Restaurant in Olot, among other commissions.
Over the years, RCR's architecture has crossed borders. "When we build away from home, we don't export what we do here. On the contrary, we are passionate about understanding the places where we are going to develop a project", explains Rafael Aranda in the video of The Pritzker Architecture Prize.
A way of understanding architecture that has been recognised, both in Spain and abroad, with the following distinctions:
- National Culture Prize in Architecture awarded by the Generalidad de Cataluña. 2005.
- Officers and Knights of the Order of Arts and Letters of the French Republic. 2008 y 2014.
- Honorary Fellow of the American Institute of Architecture. 2010.
- International Members of the Royal Institute of British Architects. 2012.
- Gold Medal of the French Academy of Architecture. 2015.
- Pritzker Prize. 2017.
- Gold Medal of the Generalidad de Cataluña. 2018.
- Foreign members of the French Academy of Architecture. 2019.

The most famous works of RCR Arquitectos
According to its founders, the strength of RCR's architecture lies in its ability to transcend its roots with a universal language, which is the result of a deep search for the essential.
His influences include the Finnish architect Alvar Aalto, the American minimalist sculptor Richard Serra and the French painter, engraver and sculptor Pierre Soulages. Benedictine monasteries and Japanese architecture have also influenced his architectural concept.
A proposal brilliantly integrated into the environment and reflected in projects ranging from cultural spaces to housing.
Cultural spaces:
- Espacios para el Ocio y la Cultura. Riudaura (Girona). 1994-1996.
- Espacio Barberí. Olot (Girona). 2004-2006.
- Soulages Museum. Rodez (France). 2008-2011.
- La Cuisine Art Centre. Château de Nègrepelisse (France). 2009-2012.
- Waalse Krook Media Library. Gent (Belgium). 2010-2013.
- Sant Antoni-Joan Oliver Library, Cándida Pérez retirement home and gardens. Barcelona. 2002-2004.
Educational establishments:
- Faculty of Legal Sciences, University of Girona. 1995-1996.
- IES Vilartagues. Sant Feliu de Guíxols (Girona). 1995-1997.
- Els Colors Nursery School. Manlleu (Barcelona). 2002.
- El Petit Comte nursery. Besalú (Girona). 2005-2006.
- School group Escuela del Sol. Font Romeu, France. 2011-2012.
Parks and public areas:
- Access pavilion to the Jordà beech forest. Garrotxa Volcanic Zone Natural Park (Girona). 1993.
- Sphere of light. Port of Palamós (Girona). 1996-1999.
- Pedra Tosca Park. Les Preses (Girona). 1997-2002.
- Arboleda Park. Begur (Girona). 1998-2001.
- Swimming pool in La Vila de Trincheria. Vall de Bianya (Girona). 2002.
- Public space La Lira theatre. Ripoll (Girona). 2004-2005.
- Volcanic urban space. Olot (Girona). 2004-2008.
- Montsacopa volcano gredal space. Olot (Girona). 2013.
Corporate and service buildings:
- Bell-lloc Winery. Palamós (Girona). 2004-2005.
- Office building Plaza Europa 31. L'Hospitalet de Llobregat (Barcelona). 2006-2007.
- Crematorium. Hofheide (Belgium). 2006-2008.
Sports facilities:
- Tossols Basil athletics stadium. Olot (Girona). 1991.
- Tossols Basil bathing pavilion. Olot (Girona). 1995.
- 2x1 Tossols Basil Pavilion. Olot (Girona). 1999.
- Indoor swimming pool. Manlleu (Barcelona). 2001-2002.
- Indoor swimming pool. Taradell (Barcelona). 2005-2007.
- Equipment of the Tossols Basil athletics stadium. Olot (Girona). 2009.
Hotels and restaurants:
- Hotel Albons Calm. Albons (Girona). 1988-1989.
- Refurbishment and extension of the Les Cols restaurant, Olot (Girona). 2001-2002.
- Rooms adjoining the Les Cols restaurant, Olot (Girona). 2002-2003.
- Lotus Blau shaded areas. Santa Coloma de Farners (Girona). 2004.
- Marquee at Les Cols restaurant, Olot (Girona). 2007-2009.
- Restaurant Michel Bras. Rodez (France). 2008-2011.
- Espacio Enigma. Barcelona. 2014-2015.
Housing:
- Casa Margarida. Olot (Girona). 1988-1989.
- Casa Mirador. Olot (Girona). 1994.
- Casa Roser. Sant Privat d'en Bas (Girona). 1996-1997.
- Casa Fuelle. Les Preses (Girona). 1997-1998.
- Casa Luciérnaga. Olot (Girona). 1999.
- Casa M-Lídia. Montagut (Girona). 2000.
- Casa Horizonte. Vall de Bianya (Girona). 2000-2004.
- Mas del Vent. Palamós (Girona). 2004-2005.
- Casa Entremuros. Olot (Girona). 2009.
- Casa Malecaze. Vieille-Toulouse (France). 2009-2010.
- Mas Salvà. Palamós (Girona). 2009-2010.
- Muraba, Jumeirah Palm. Dubai, United Arab Emirates. 2013-2014.
"As architects, we try to make our dreams compatible with that of the person for whom we make a piece of architecture", observes Carme Pigem, referring to RCR Arquitectos and its works, in the film El sentido de la arquitectura (The meaning of architecture) produced by Kronos Homes.
Many of the Olot-based studio's designs have been immortalised by Hisao Suzuki, considered one of the best contemporary architecture photographers of the last 30 years. In addition, RCR Arquitectes' upcoming works include the renovation of Barcelona-Sants, where, thanks to the use of natural materials with a low carbon impact, such as granite, wood and metal, the railway terminal will become a benchmark for sustainability and efficiency.
Projects by RCR Arquitectos at Kronos Homes
In the work of RCR Arquitectos, housing is a constantly evolving field of exploration. For this reason, Kronos Homes was clear that, in a project like Palmares, where the landscape was an essential element, the studio of Rafael Aranda, Carme Pigem and Ramón Vilalta was the ideal choice.
"I had known RCR for many years and went to their studio to understand their architecture. Once there, I quickly realised that their work is unique," says Saïd Hejal, CEO of the real estate developer, in the film The Meaning of Architecture.
As we have seen, the collaboration between RCR and Kronos Homes materialised in the Palmares project. Located in the Portuguese Algarve, it is another masterful demonstration of how the best architecture can be integrated with its surroundings, but it is also an example of welcoming, spacious and bright interiors open to nature and the ocean.
"The Palmares project allows you to enjoy the sea and what surrounds you. It is a reflection of what we want at RCR: architecture that transmits a lot to people. And that in the end, in some way, transcends its time", concludes Carme Pigem in the Kronos Homes film.
News
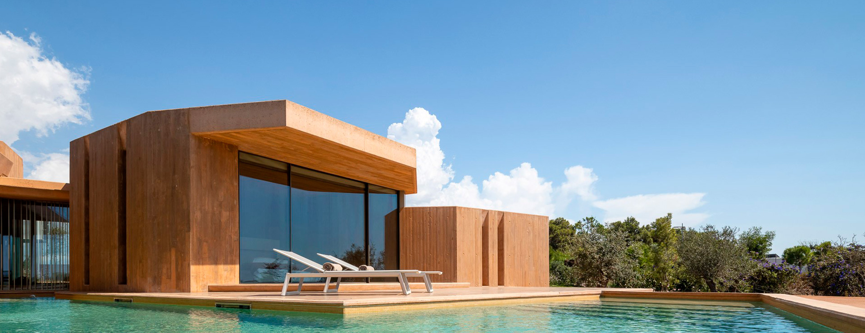







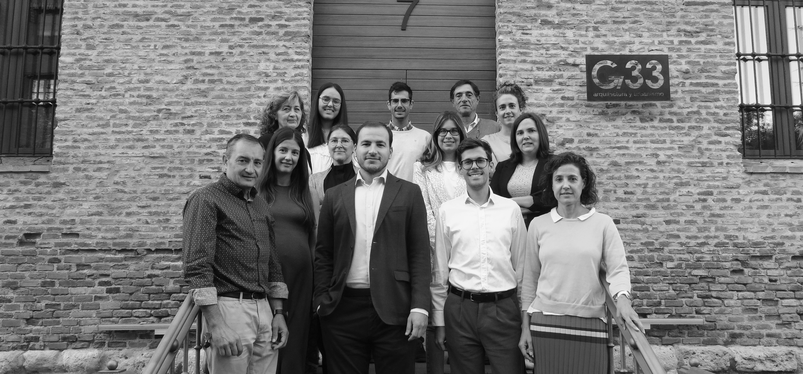
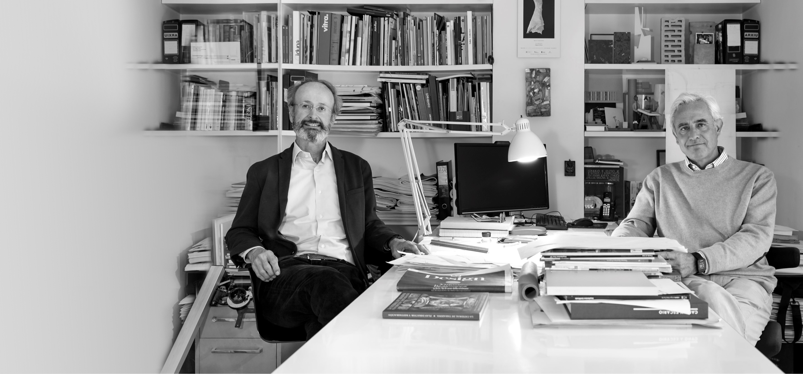
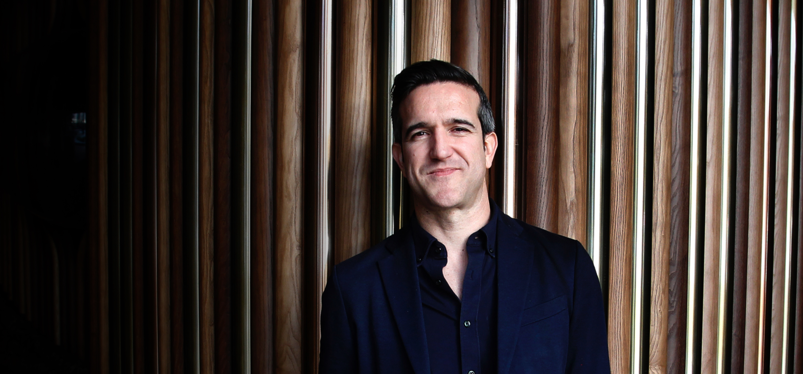
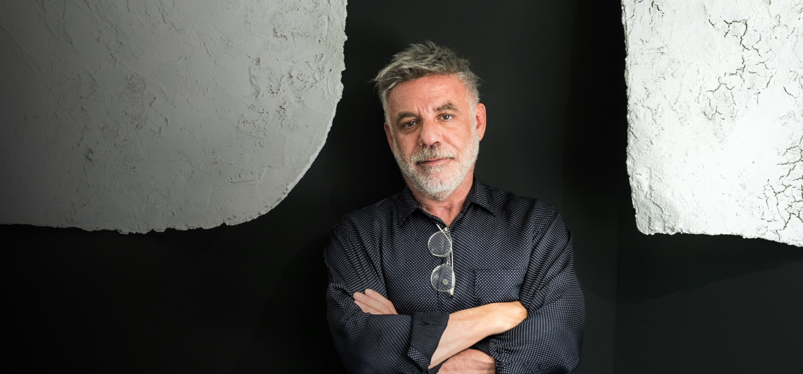
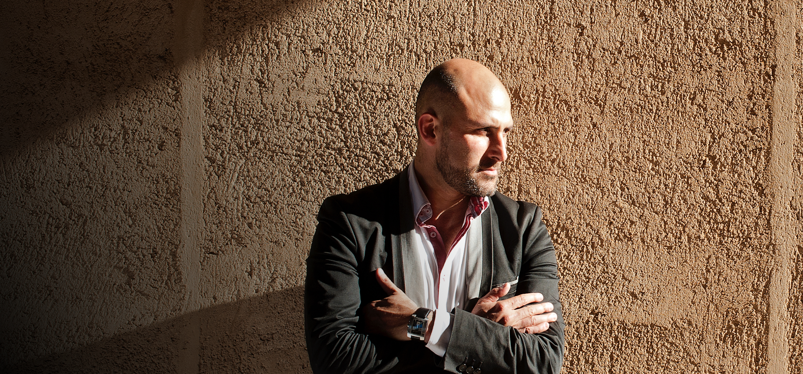
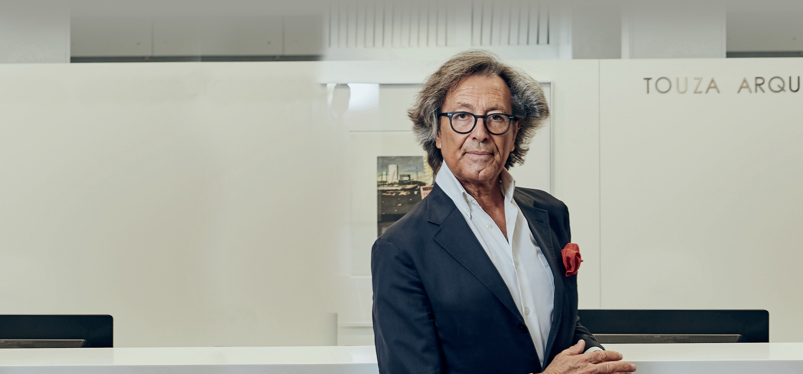
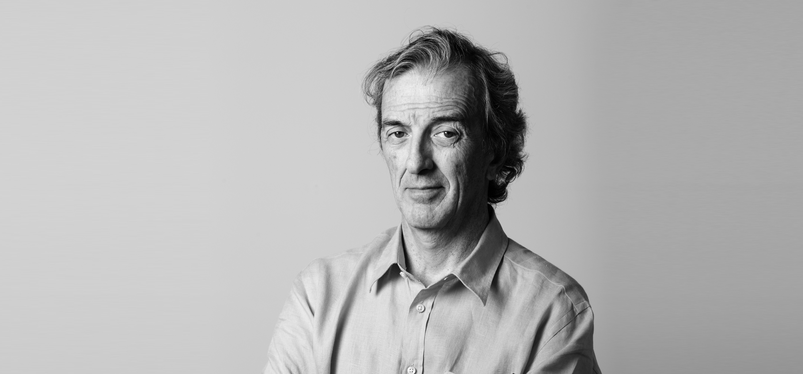
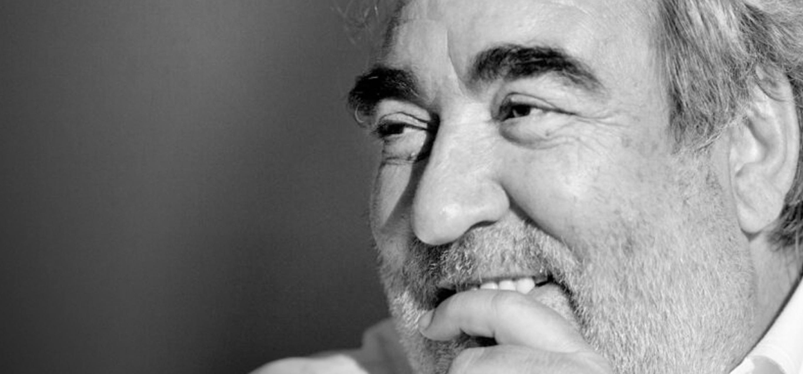
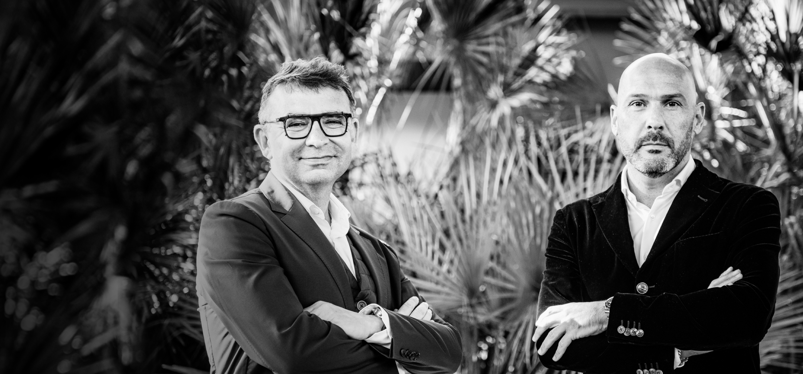
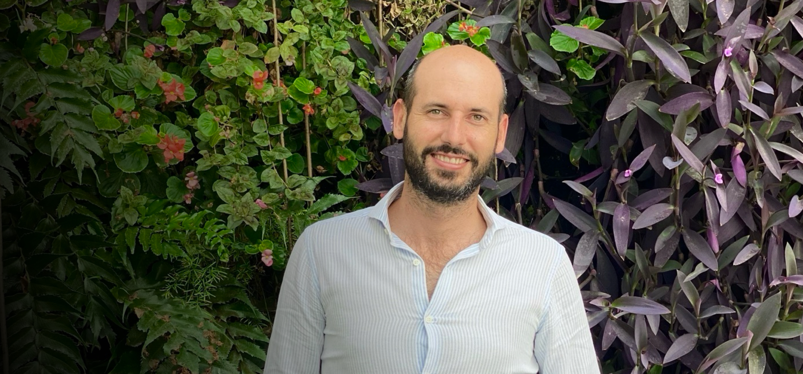
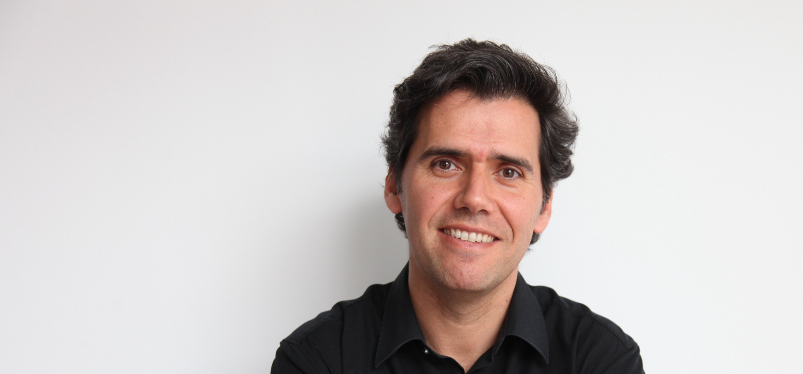
.png)
.jpg)
